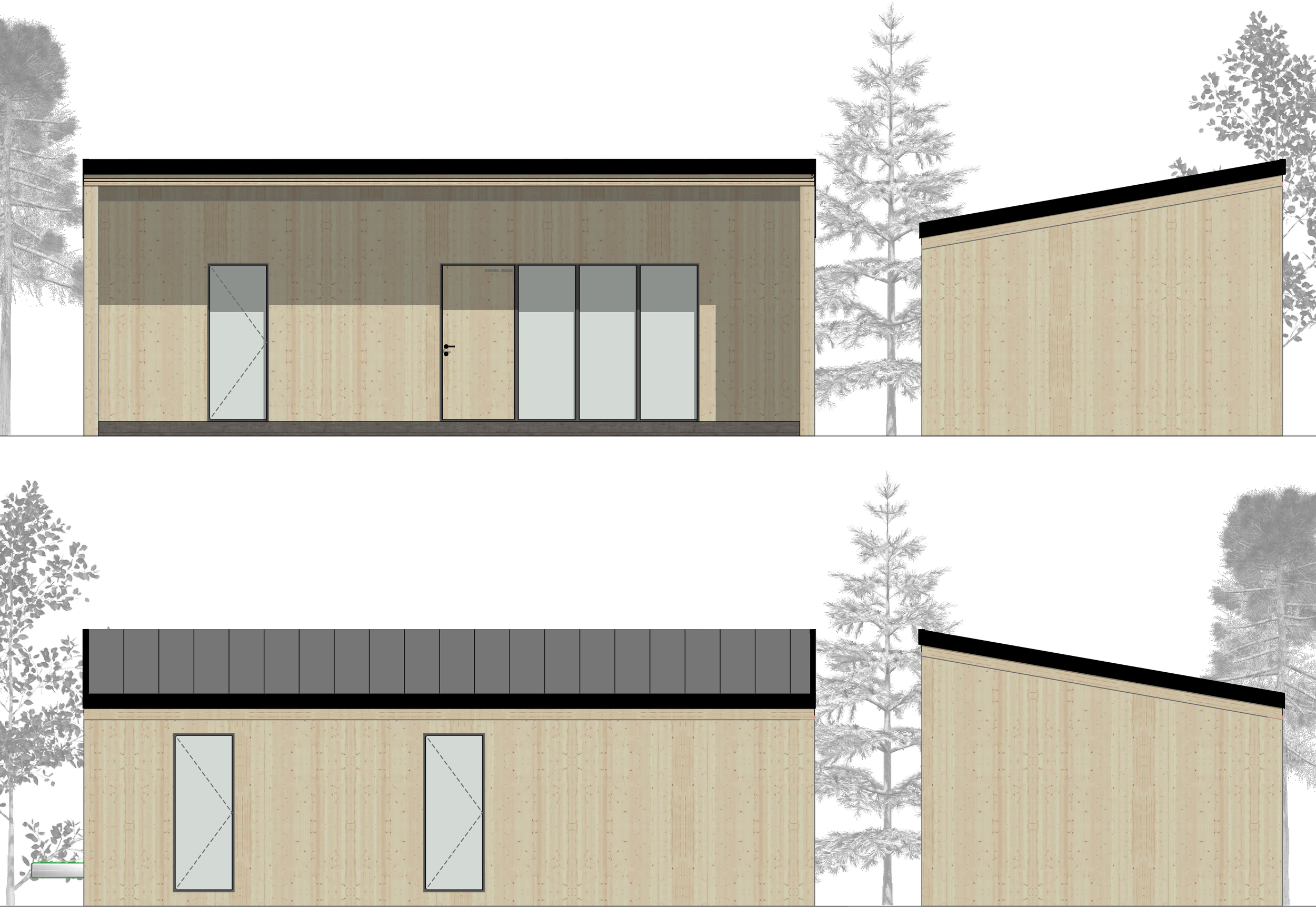
MOD Casita
MOD Casita-1
MOD Casita-1XL
MOD Casita-2
MOD Casita-2XL
MOD Casita-3XL
MOD Casita-4XL
Kits starting at $84,900
Expand your possibilities with the MOD Casita.
The largest and most versatile home we offer to date. The MOD Casita series bridges the gap between thoughtful, functional design and spacious living.
Enjoy this light-filled haven with the space to fitting up to 10, offering the options and essentials to fit your needs. From a personal residence or an in-law quarter, to a lakehouse or a getaway home, the MOD Castia is here. Adorn with a massive 37' to 44' covered terrace, LED lighting, full sized kitchen, all in a one story floor plan option.
Floorplans
MOD Casita
-
507sqft | 32.5' wide x 12.4' long | Sleeps 2
Open Suite
Full Kitchen
3 Piece Bathroom
MOD Casita-1
-
507sqft | 14.75' wide x 23.2' long | Sleeps 2-4
Open Suite+
Primary Bedroom
Full Kitchen
3 Piece Bathroom
MOD Casita-1XL
-
674sqft | 43.2' wide x 12.4' long | Sleeps 2-4
Extended Living Area
1 Bedroom
Full Kitchen
3 Piece Bathroom
MOD Casita-2
-
674sqft | 43.2' wide x 12.4' long | Sleeps 4-6
2 Bedrooms
Full Kitchen
3 Piece Bathroom
MOD Casita-2XL
-
1065sqft | 44' wide x 21' long | Sleeps 4-6
2 Bedrooms
Dining Room
Full Kitchen
3 Piece Bathroom
MOD Casita-3XL
-
1065sqft | 44' wide x 21' long | Sleeps 6-8
3 Bedrooms
Dining Room
Full Kitchen
3 Piece Bathroom
MOD Casita-4XL
-
1065sqft | 44' wide x 21' long | Sleeps 8-10
4 Bedrooms
Full Kitchen
3 Piece Bathroom
































